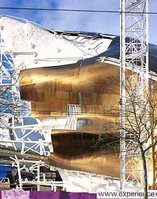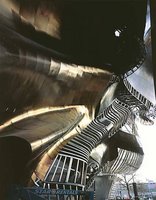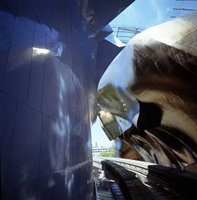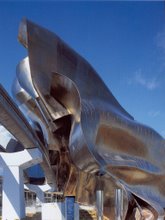At that time, Gehry Partners was using CATIA V4, and their output was primarily in the form of wireframe assemblies (not many surfaces and no objects). It was a huge challenge to convert this data into a form that was usable in construction.
 One of the most complex areas of the building is the gold clad sculptural element that cantilevers over the existing Monorail tracks. This part of the building was called the "Madonna Wall" during the design and construction.
One of the most complex areas of the building is the gold clad sculptural element that cantilevers over the existing Monorail tracks. This part of the building was called the "Madonna Wall" during the design and construction.The support system behind this cladding is very extensive and was very difficult to construct, partly due to the fact that the monorail needed to remain active throughout operating hours, requiring all work to be done between 11:00pm and 6:00am. This meant that accurate communication and thourough work planning were high priorities.

An early CATIA study model showing the various steel elements that comprise the cantilevered support system for the cladding.
The dark "ribs" are the primary support members, and the colored members are a space frame system that reaches out to support the cladding panels.

The steel detailers, Angle Detailing, imported the CATIA wireframe model into AutoCAD because they were more familiar with generating drawings in this software.
 The wireframe was then extruded to reflect the true sizes of the members. This is an important step that allows for clash detection and other error trapping efforts.
The wireframe was then extruded to reflect the true sizes of the members. This is an important step that allows for clash detection and other error trapping efforts. Elements such as splice plates, clips and braces are added to the model. Splices are located to facilitate shipment of assemblies and erection of the steel withing the tight geometry constraints.
Elements such as splice plates, clips and braces are added to the model. Splices are located to facilitate shipment of assemblies and erection of the steel withing the tight geometry constraints.
Assembly drawings are produced that include jig frames for fabricating the parts and welding them together.

Many detail drawings were required to document the specific relationship of the parts.
 Detail of shop welded connection.
Detail of shop welded connection. Partial assembly, ready for galvanizing. Bolted flange connections are loose-fit to preserve alignment between sections.
Partial assembly, ready for galvanizing. Bolted flange connections are loose-fit to preserve alignment between sections.Fabrication was by Columbia Wire and Iron, Portland, OR.
 Frames installed onto structural ribs. Steel erection was by CARR Construction.
Frames installed onto structural ribs. Steel erection was by CARR Construction.
This image gives an idea of the overhang geometry of the primary structure.
 Cladding panels being installed over the structural supports.
Cladding panels being installed over the structural supports. Cladding panels nearly complete. Cladding was fabricated by A. Zahner Company.
Cladding panels nearly complete. Cladding was fabricated by A. Zahner Company.

No comments:
Post a Comment